Babe Open House
Hello, Sweet Shoppers! It’s Kresta here today with the first post in our Babe Open House series.
My family has just just recently completed (well, it’s mostly complete) major renovation on our house. For a little background information, we bought a house that was built around 1950. It was disgusting and awful when we bought it, but it was on the water and, while I couldn’t see it, I trusted in the potential that my husband saw in the place. He took six weeks to remodel it to make it livable, and we moved in just before Christmas of 2005. A few years ago, we did our second remodel: installing a fireplace, closing in a carport to create a spare bedroom (which eventually became our youngest daughter’s room), building on a laundry room/extra bath, putting in hardwood floors, and completely remodeling the kitchen with new cabinets and appliances. This renovation was very extensive and added so much to our home, however we were still not happy with the living room. It was just a weird shape and didn’t really work well for having company over.
So, a few months ago we decided to do our third (and LAST!) remodel: tore out our master bath and made it bigger/better, remodeled the front/guest/kids bathroom, added a pantry, and the biggest feat of the whole thing, added a huge new great room onto the back of our house. We took up half of our backyard patio (which was large enough to be able to give up half of it), and tore out a wall from our dining room.
It was a lot of work and, because we were living in our house during the construction, it was very frustrating at times. But the end product is sooooo worth it! Take a look…
Here is our new wet bar in the new living room. The countertop was actually just installed THIS MORNING, which is why this post is so late getting up. The sink has not yet been plumbed.
Here is high-top table we got for the room. It’s so nice to have more seating and eating space for company when we entertain! I also love eating breakfast here, and have begun to work on my laptop in this spot much more than at my desk.
TV wall:
Couch and what will soon be my family photo wall:
The curved steps leading back up into the main part of the house:
Now for the bathroom. Keep in mind, we formerly had just a single shower stall, single vanity sink and toilet – that was all there was to our bathroom. Now we have this:
And, not the greatest picture, but one of my big tub that I love! There will be a big mirror above the tub at some point.
So, obviously, we’re not finished decorating it all. The bathroom is mostly finished as far as decorations, but we still need some end tables, plants, candles and wall hangings (photos!) in the living room.
It was a long process, but we’re so happy with our home! Thanks for letting me share it with you!
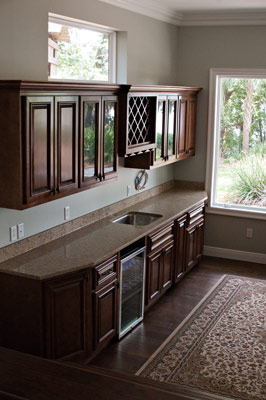
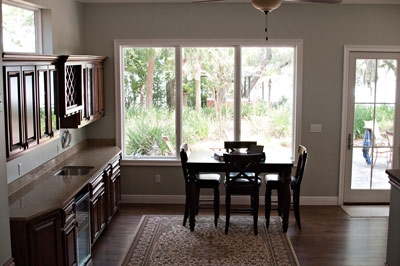
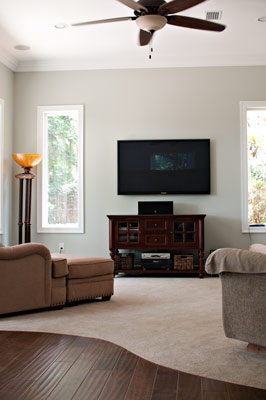
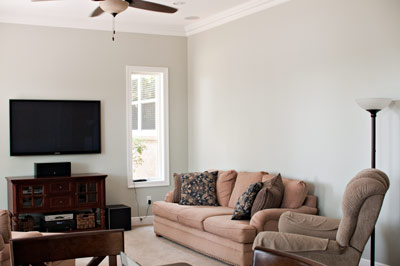
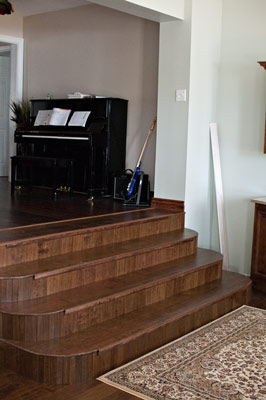
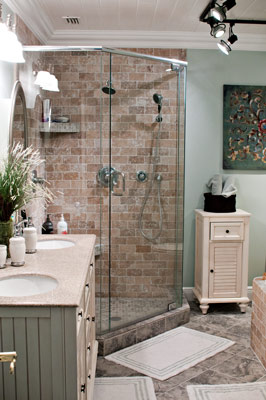
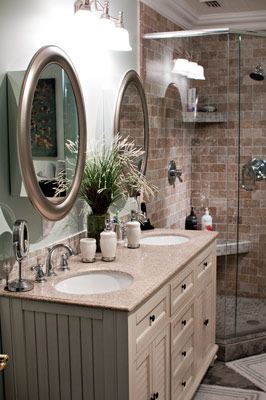
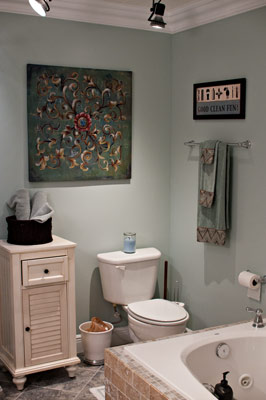
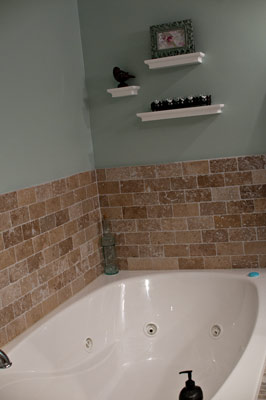
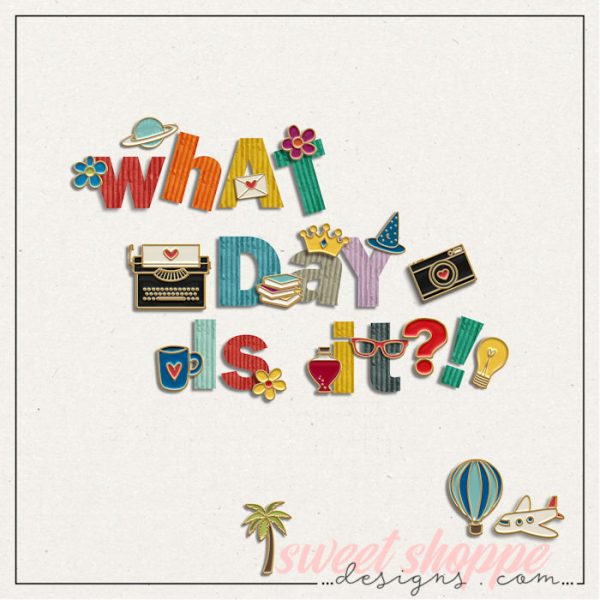
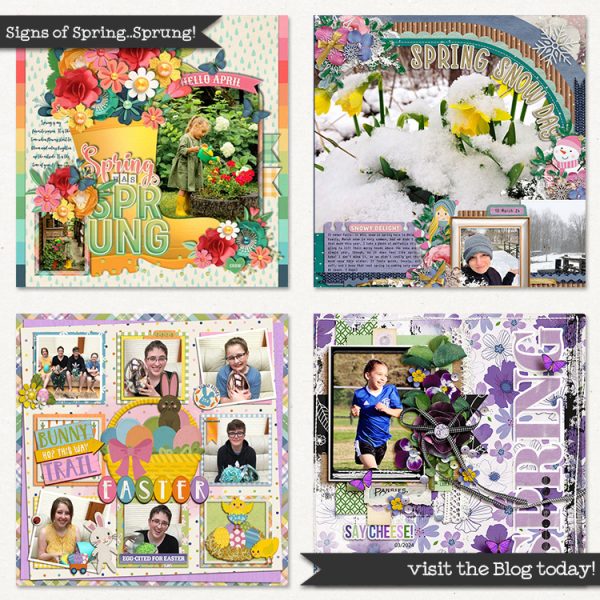
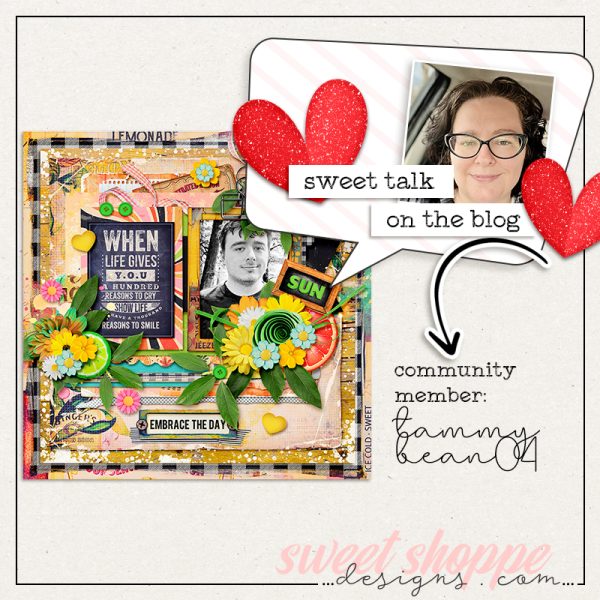
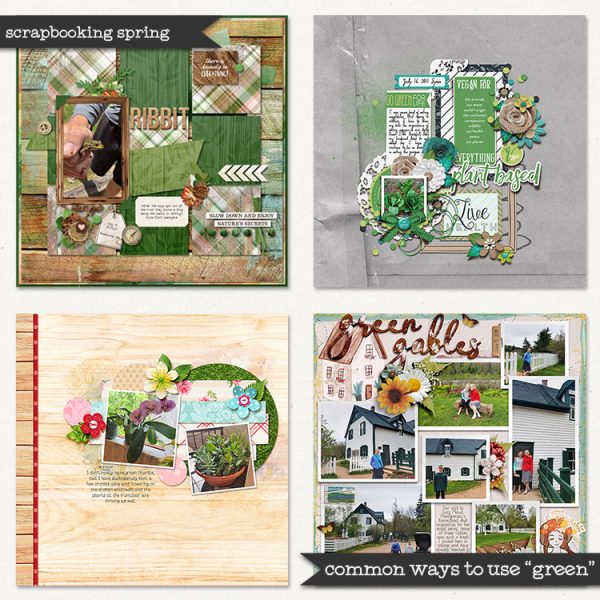
Jackie (tettletop20) said...
on May 23rd, 2012 at 6:50 pm
Oh my! Gorgeousness! I especially love the bathroom!
Loriebug66 said...
on May 23rd, 2012 at 7:38 pm
I want your bathroom!!
Juli said...
on May 23rd, 2012 at 8:13 pm
Kresta – Wow! Love the addition to your house. That bathroom is amazing!
clearskies said...
on May 23rd, 2012 at 11:01 pm
It’s about time I got invited in!!!! 😉
urmysunshine said...
on May 24th, 2012 at 12:51 am
Looks amazing! I absolutely LOVE those tiles in your bathroom shower and around the tub. Gorgeous.
Paul said...
on June 23rd, 2014 at 7:26 am
Where did you get that bathroom tile.. Is it a travertine?