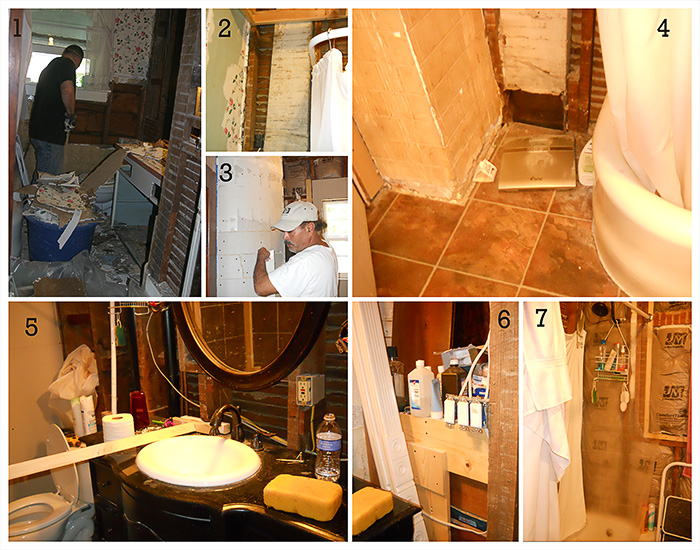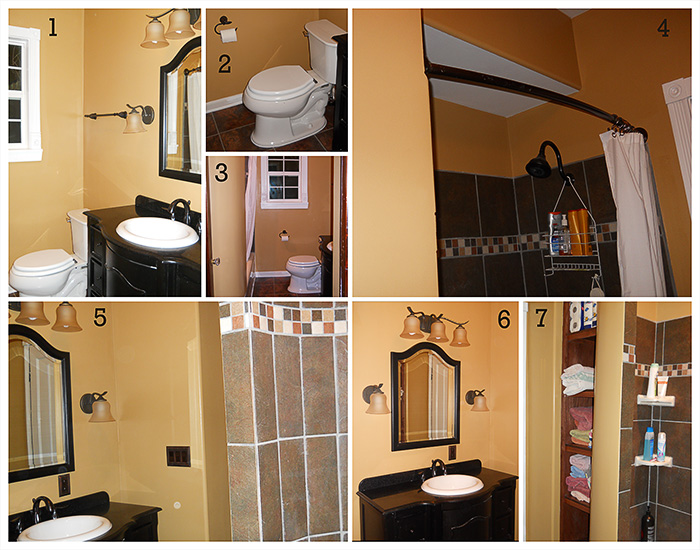Hi there Sweet Shoppers! It’s Libby here today to share with you the project that has taken over my life for about the past 6 weeks or so. Before I get to the pics, I have to give you a little background. When Jeff and I first met, he already owned this house. It’s an old home built in 1918, so the walls are all made of lath & plaster as opposed to sheetrock. If you’ve ever lived in an old home, you know how frustrating these plaster walls can be! Anyway, there was a mold problem in the downstairs bathroom due to a leak in the upstairs bath. So, Jeff’s dad came in from out of state, and they tore out all the lath & plaster with plans to sheetrock in there. This was in April 2010.
We got married in November 2010 and had always planned to fix the bathroom sooner rather than later. Well, as always happens, other more-pressing issues came up, and the bathroom kept getting pushed to the back burner. It was ugly as could be, but it was functional. It seemed that every time we’d have enough money saved to be able to fix it, something else would come up that required our immediate attention. Finally, after Chloe was born in February, we decided that we had to make it a priority. I couldn’t imagine giving her a bath in there the way it was, so we saved up, got some estimates, and we were finally ready to roll!
It turned into a much larger project than either of us had planned. Our handyman did a fabulous job, but he was a one-man show. So, he worked every day, 10-12 hours a day for 3 weeks. Once his part was finished, Jeff still had some details that he had to take care of, too. I’m happy to say though that after all this time, it’s finally finished!
Here are some before and afters with details so you can fully appreciate the progress.

BEFORE:
1. This was 2 1/2 years ago when Jeff and his dad originally started tearing everything out. Notice the lovely wallpaper and the beautiful vanity.
2. Another shot of the wallpaper. This is a useless spot at the end of our tub. The only thing we could put there was the bathroom scale.
3. This is our handyman Alfredo building the “curved” wall at the end of the bathtub
4. A better shot of the wasted space and the edge of our curved bathtub.
5. Our toilet and vanity – this was taken mid-progress. But this is what we lived with for 2 1/2 years. No sheetrock, mirror stuck up with a nail.
6. This is the wall with the light switch. This is the back of a “cabinet” that was also torn out. The cabinet door is in the hallway. So, from inside the bathroom, you could just see this ugly shelf that turned into a “catch-all.”
7. And finally, this is our shower. Yep, this is exactly what it looked like for the 2 1/2 years. Can you imagine my big pregnant body in this thing? It was NOT comfortable or pleasant. You couldn’t even turn around without bumping into the plastic that covered the walls.
And now… the AFTER!!!
AFTER:
I really wish I could just have you guys over to see it in person because it’s so hard to picture everything from these limited photos. Very hard to get a good angle.
1. Vanity along with the new lights, fixtures, and window
2. Is it bad that I’m excited to have a toilet paper holder? LOL
3. This is the view from the hallway – similar to the view in #1 in the before pics. You can see the curved wall on the edge of the tub.
4. Shower with soffit and light (though you can’t see the actual light in the photo). The curved wall on the edge makes a HUGE difference. The shower feels so big now!
5. This is a photo taken from inside the shower. You can see the curved wall better here. Also, you can see the light switch wall that backs the cabinet (which he also finished and added shelving to).
6. A complete view of the vanity, sconces, and new mirror.
7. This is the “empty space” between the shower and wall (see picture 4 in Before pics). Alfredo built us shelves there. No more wasted space!
And that’s pretty much it! Now, we have a couple of rooms upstairs that are in desperate need of a remodel, but I think I need a break from the chaos!






Dani B said...
on August 29th, 2012 at 8:45 am
Very, very nice!! That seems to be a trend in our family. My mom’s kitchen was being remodeled for 2 years before it was 99% done. When my husband and I moved into a farmhouse in 2003 we had one infant daughter and were expecting our second. I simply had to tear out the kitchen immediately because the property was uninhabited for several months and it was just gross. Then…life happened…and while I had a brand new stove, that was all I had. We lived with tables that functioned as counters, armoires that functioned as pantry cabinets, etc. for almost 5 years before we finally were able to install some base cabinets. Then we moved. LOL! So I know your pain and the joy of having it complete!
Sandy/tx-nana-scraps said...
on August 29th, 2012 at 4:49 pm
Libby, it’s beautiful! Love the tile colors. Enjoy it, I know you will, especially after all that time.
Heather Greenwood said...
on August 31st, 2012 at 9:11 pm
beautiful!!!