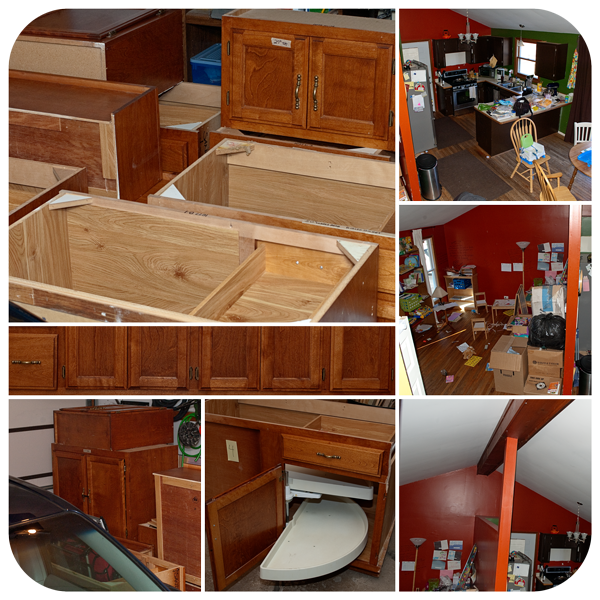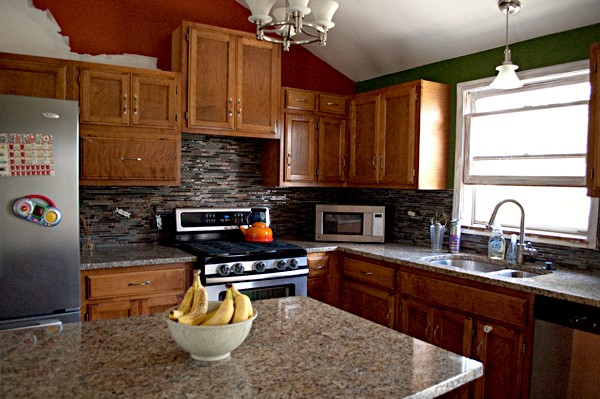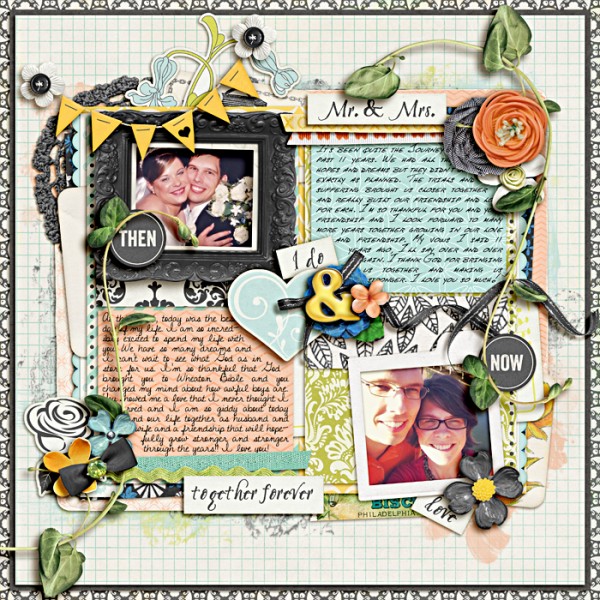HELP!!!!! What have we gotten ourselves into…
Seriously, I’m asking for your help! I know you all love pretty designs since you’re all here at Sweet Shoppe, so I’m asking for your help in helping me design my kitchen!!!! Oh my… it has been a whirlwind of a month since I’ve last posted here… Hubby and I were talking about what we wanted to do with our tax refund. Those that don’t know, we bought a fixer-upper a couple years ago. We’ve ton a ton of work on the house from getting rid of mold and fixing cracks in the foundation to totally changing the look of the outside of the house by changing the siding from stucco and cedar to vinyl siding and replacing some of the windows that were broken or just in terrible shape, including the sliding glass door which didn’t even close all the way and the track was in terrible shape… we don’t even know how the door was still standing LOL. We’ve replace what little carpeting there was with hardwood floor in the upstairs hallway and the stairs and then replaced the laminate flooring in the lower level and the vinyl tiles in the bedroom with the laminate.
A few weeks ago my parents decided to visit us with a last minute trip. The week before we had all been sick with the flu and it made me realize that we just needed to make the downstairs bathroom functional. I don’t need the shower, I just need a working toilet and sink, and to fix the flooring. So, we all met at Home Depot and we picked up a sink, faucet and some parts of the existing toilet that needed to be replaced and some vinyl tiles for the floor. There is a crack in the foundation behind the shower so we didn’t want to actually finish the bathroom since we’ll need to take out the shower to fix the crack… so after picking out the cheapest faucet and the only sink that would fit in the bathroom, my hubby and Father got to work. Isaac even got involved as much as he could and took out some of the old vinyl tiles… btw, we just went with cheap vinyl because some day when we have the money we’ll fix up the bathroom the way we want to and put in ceramic tiles and a better shower LOL.
Here’s some in progress pictures of the bathroom…
All These Photos 1 by Janet Phillips
Good to Great: Little Fixes by Janet Phillips (coming 3/10/12)
I’m thinking when we’re done with it, I’ll paint it a fun teal color, or maybe sea-foam green like we plan on painting our bedroom 🙂
While they were working on the bathroom, my Mom was playing on her laptop and Moriah was watching her. Without us knowing it, my Mom had designed a remodel of our main floor of the house and she was showing it to Moriah. From the day we saw the house, we’ve been complaining about the kitchen design and how terrible it was. I mean, when I’m emptying the dishwasher I can’t even reach the cabinets to put the glasses and stuff away… I have to empty it all on the countertop, close the dishwasher and then put everything away… not real efficient, is it, LOL! When I close the dishwasher door it gets caught on the broiler handle… did I already tell you this kitchen was poorly designed? We’ve had dreams of remodeling the kitchen but we ended up having to pay for other things, because the mold in the house was WAY worse than we initially thought and then we had a surprise pregnancy, so the money we had planned on spending on the kitchen ended up going to hospital bills and rebuilding the whole lower level along with sealing several cracks in the foundation. Oh well, I can live with the kitchen the way it is for now. So, in the back of our heads we’re thinking about what we’re going to spend our tax return on and we really thought we’d be buying new furniture… did I tell you that we’ve had our couch for 10 years and it’s falling apart? So. back to my Mom showing Moriah the kitchen plans she had for us. It looked pretty awesome and it meant turning the whole main floor (kitchen, living room and dining room) into a great room which would have meant tearing down a wall and moving the door that leads to the garage over and having a huge bar/countertop for school and just really awesome. So, I told Mark to take a look at the plans. He really liked it and we started talking cost. We decided this would really be perfect for our family and we might as well enjoy a remodel rather than remodeling to sell the house down the road. We decided just for fun that we’d go to the Habitat For Humanity Restore near us, just to look. My Dad is a handy man and woodworker so he just likes to look anyways, and finds great joy in it. The thing is… we found these cabinets that were in really great shape and there were tons of it and my Dad said that we could really make it work since there was so much. We wrote down the measurements and went home to think about it and well, we decided this was meant to be… we couldn’t beat the price for how great of shape they were in and how nice they were and there was enough to piece together and make it work for our kitchen. We went back the next day it was open and bought them… the next day hubby and a buddy went back with a UHaul and picked them up and now they are sitting in our garage waiting for us to figure out what to do with them LOL.
So, that’s the latest, we’ve been tweaking floorplans and think we have finally figured out the plan we want for the cabinets, now it’s time to figure out the style I want. That’s honestly, super stressful for me because it has to be something I’m going to like for a very long time. I have to go pick out countertop, flooring and hardware next. I’ve been looking through magazines, Pinterest, books and design blogs and nothing really stands out to me…
So here are some before pictures, along with some pics of the cabinets, and please excuse the mess… we had to bring in a bunch of boxes from the garage to make room for all the cabinets and fit the van… and a certain little toddler snuck into the school room today and left his little tornado leftovers LOL…
All These Photos 3 by Janet Phillips
Good To Great: Little Fixes by Janet Phillips (coming 3/10/12)
so, this is where you guys come in… I’d love if you guys linked me up to pins, or pictures or blog posts or anything that will get my juices flowing… HELP!!!!!






annie becker said...
on March 10th, 2012 at 10:18 pm
Make sure you check to see if walls are load bearing, before you count on getting rid of them. Learned from experience. Also we have lived lots of places, but the greatest counter top we had was a black marble that had tons of multi-colored specks in it, the grout lines were 1/16″ and deep grey black. It did NOT show anything! It looked fabulous and could not have been terribly expensive. It made the kitchen look like a million dollars. That would go with your cabinets. The floor was a multi-hued beige that never showed dirt either, only the mop water was dirty, but the tile wasn’t expensive.