Sugarbabe Open Home
Well hey Sweet Shoppers, I thought for my post today I’d take you for a wee tour through my home.
First, a little background. I live in New Zealand, which is about as far south as you can get in the world without being in Antarctica. 😉 For a little perspective, New Zealand is about the same size as the state of California, with a population of around 4.5 million. About 1.1 million live in our largest city with me (Auckland). It’s a truly gorgeous country to be honest – a little piece of heaven downunder. I was going to post a few scenic shots, but really couldn’t narrow it down to just a few, so I’ll just leave a link to our NZ tourism site, and you can browse to your pleasure: 100% Pure New Zealand.
We moved in to our current home about 4 years ago – specifically because of the good schooling opportunities in the area for our (then) 5 year old. It’s a decision we have not regretted. Here’s the front of the house. Our front door faces the street, and the back of the house faces the water:
The front door opens to a tiled landing, with the dining room/kitchen/lounge directly ahead. A curved staircase to the right takes you upstairs. The kids love to slide down the stairs in their sleeping bags. No doubt we’ll have to replace the carpet before we ever move.
At the end of the landing, there is a two step drop down to the main living areas. Huge sliding doors open out to the back patio, and our spa pool is tucked in the corner by the dining room. You can see it from the dining room windows:
I love my kitchen. Not that I’m a great cook or anything, but there’s heaps of space, and it has a great view of the water. The smaller kitchen windows look out to our vege garden.
This is the family lounge. The kids and I watch TV here (you can see Brooke setting up a DVD), and the gas fire keeps us toasty warm in winter. Which is the season we’re in now actually. It doesn’t snow in Auckland, but it does about 3 hours further south.
Here’s our back yard. Fairly small I guess, but plenty large enough for our kids. They spend most of their time playing out the front anyway, and we have lots of green belts and parks within a very short walk:
Just off the landing (before the dining room) is the ‘man cave’. This is hubby’s domain. He works hard for us, and his way of winding down is to watch TV/DVDs. (Better that than going off to the pub or out car racing or something 😀 ). The room is sound-proofed, and set up with home theatre/surround sound etc. Since he watches movies much louder than I like, I’m happy to close the door and let him have at it once the kids are in bed. I usually go upstairs and scrap anyway, or watch my own programmes in the family lounge.
There’s a small hallway behind the kitchen that leads to the downstairs bathroom and guest/play room. Since we hardly ever have guests stay over, we decided a tilt-away bed was best. It stays folded up against the wall when not in use, and looks just like another wardrobe. The kids then have free reign of the room with their toys (currently hiding in the toybox and built-in wardrobe).
At the end of the short corridor is the laundry. Hubby built all the cupboards/shelves for me. Clean laundry waiting to be folded or ironed is stored in baskets above the dryer. The door on the other side of the laundry leads to the garage.
Come upstairs now. Here’s the view when you get to the top, looking back toward the front of the house. Hubby is about to hang some of our wedding photos on the wall, hence the reason they’re cluttering up the hallway right now.
Brooke’s room is to the right of the white chair. Her window faces the water.
My study is opposite Brooke’s room, and faces the front of the house. Hubby custom-built the shelving. My computer is in the corner by the window, and we have another desktop and laptop for the kids.
Going back down the hallway, past the stairs, there’s another bathroom that the kids mainly use. There’s a shower to the left of the sink, and a toilet around the corner to the right of the sink.
Elisa’s bedroom is next. She has a huge window that spans almost the length of the room (opposite the bed) facing the water. I’ve got my back against it taking the photo.
At the end of the hallway is the master bedroom. The view is what cemented the deal when we first bought the house. It’s hard to see in the photo, but across the ranch slider opening, is a thick sheet of strengthened glass. It stops just above the door handles.
Here’s the view from the ranch slider. I wish I had a panoramic shot so you could get a better view. We have a 180 degree, north-facing view of the inlet, so we pretty much get all day sun. The water flows out to sea on the left less than a kilometre away. The path you see outside our back fence is a walking/biking path that carries on right around the peninsula.
We have a large walk-in wardrobe and ensuite off the master bedroom. Double shower to the left, toilet to the right of the sinks:
So that’s my home. It’s large enough that should we still be here when the girls are teenagers, we won’t feel cramped. Since it’s by the water, and less than 300 metres from the school, we know the resale value will hold well should we ever move too.
I think that’s about it. Thanks for letting me share a little part of me and my home. Have a great week! 🙂
Jacinda
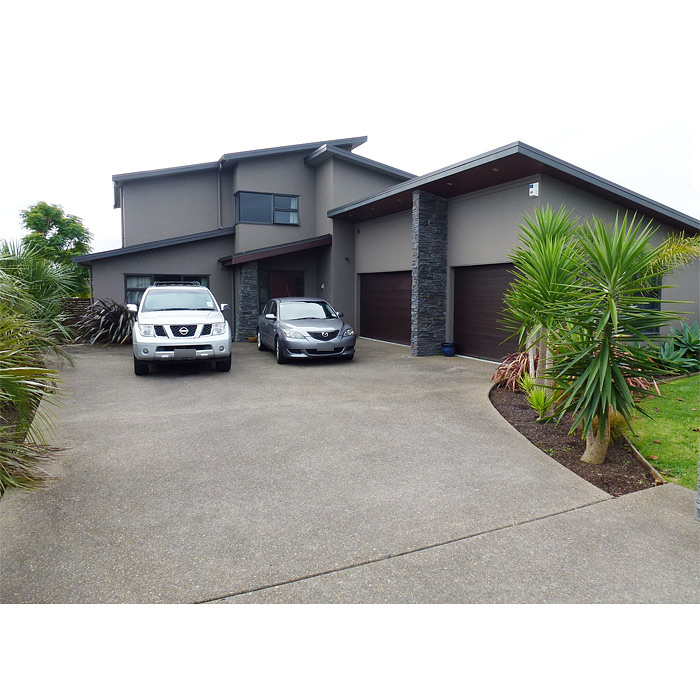
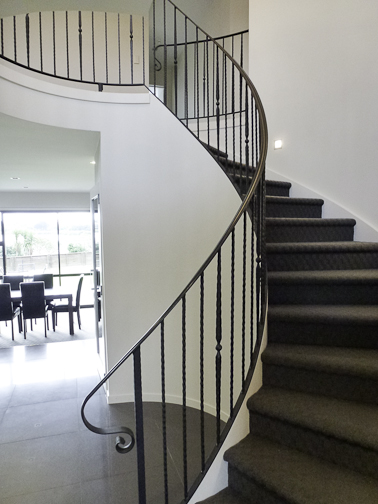
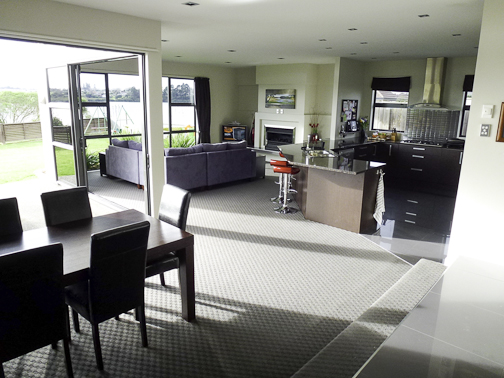

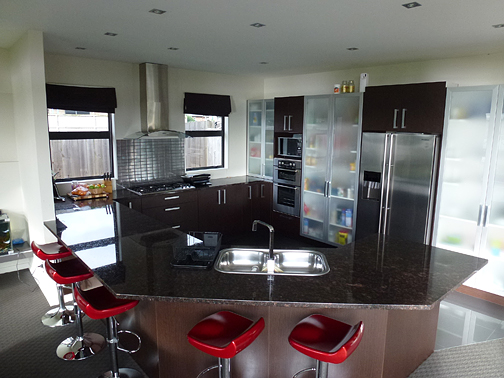


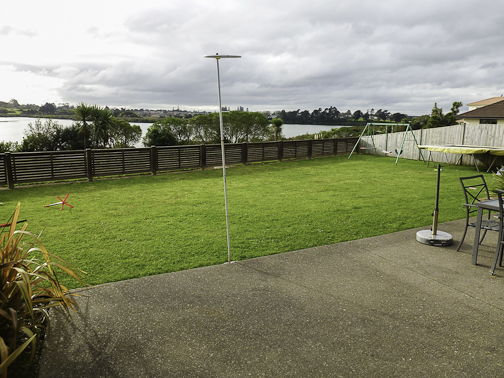

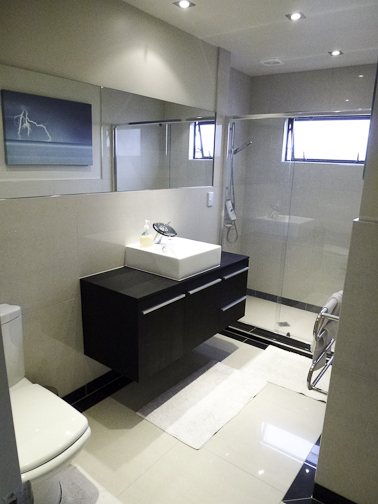


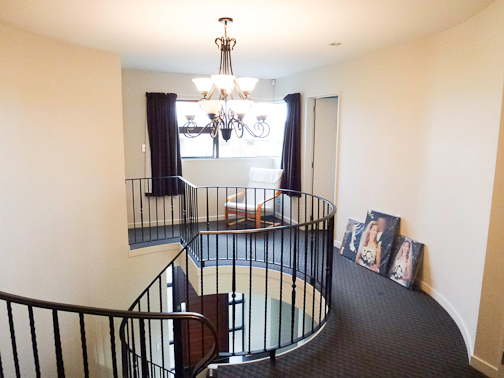





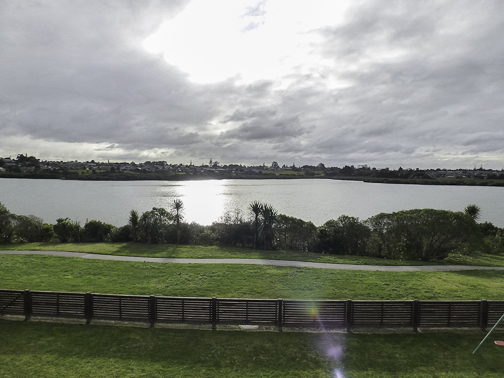
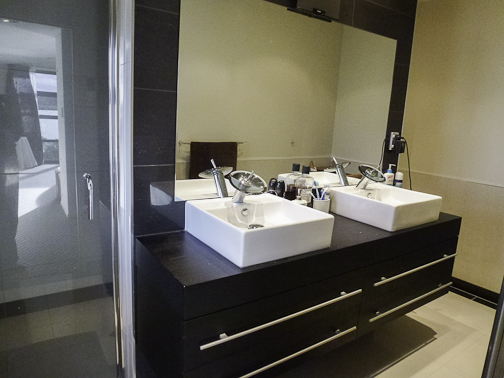

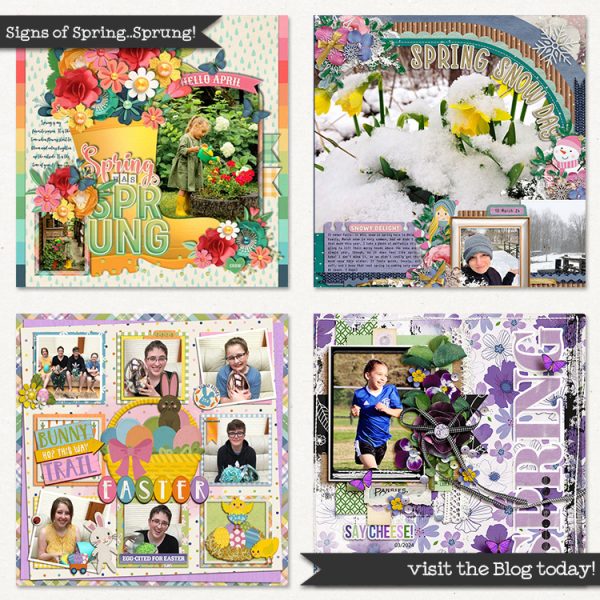

Elsie Lane said...
on June 25th, 2012 at 4:35 am
Beautiful home Jacinda, the views are stunning and your scrapbook room is to die for! Thanks for sharing! 🙂
Holly Ann said...
on June 25th, 2012 at 7:05 am
Holy moly!!! Woman you house is STUNNING!!! Looks like something out of a magazine. Can I move in? 🙂
Thanks for sharing!
Leontine (Leontine78) said...
on June 25th, 2012 at 7:32 am
OMG Jacinda, what a gorgeous house! Houses are so big with you guys in America, Australia and New Zealand. I think if I show you mine you feel trapped in a small box!!
If you want to visit Holland sometimes, maybe we can switch houses for three weeks??? 😉
Keely said...
on June 25th, 2012 at 7:37 am
Wow, you have a beautiful home Jacinda!
Brook said...
on June 25th, 2012 at 8:07 am
Just gorgeous, Jacinda!!!
Stephanie said...
on June 25th, 2012 at 9:15 am
Beautiful home – thanks so much for sharing!
Lucrecia said...
on June 25th, 2012 at 1:27 pm
What a fun tour!! LOVE all the big windows and full sliding doors. Do you not have a bug problem there? Here in Texas we have so many flies and mosquitoes we couldn’t keep big windows like that open (without a screen distracting the view) but with that view I’d want to!
Jacinda said...
on June 25th, 2012 at 1:44 pm
Thanks everyone! Lucrecia, we don’t have bug problems here. Maybe a few flies in the summer, but nothing that the fly spray doesn’t sortout. Leontine, my house is bigger than the typical New Zealand home. The last house we had was a one-level, 3-bedroom bungalow. That is more typical/average here.
Sandy L/tx-nana-scraps said...
on June 25th, 2012 at 4:31 pm
Gorgeous!! Love the spiral stairs!
lorie said...
on June 25th, 2012 at 4:41 pm
You have a beautiful home! Thanks for the tour!
Heidi said...
on June 25th, 2012 at 6:27 pm
Wow!! Gorgeous home!! I want to move now.
Lynn said...
on June 25th, 2012 at 6:52 pm
Wow, that is so gorgeous! We are in the process of buying a home now and I wish we could afford something as amazing as that! Everything is really pretty 🙂
HeatherB said...
on June 25th, 2012 at 9:53 pm
Jacinda – your home is gorgeous! Love all the windows and what a view! What a beautiful place to live!
Jodikins said...
on July 1st, 2012 at 9:21 pm
Wow! This was a great post!! What fun it was touring your amazing house and admiring the gorgeous views!! Hope others will be inspired and we can enjoy “open houses” from all over the world!!! Thank you so much!